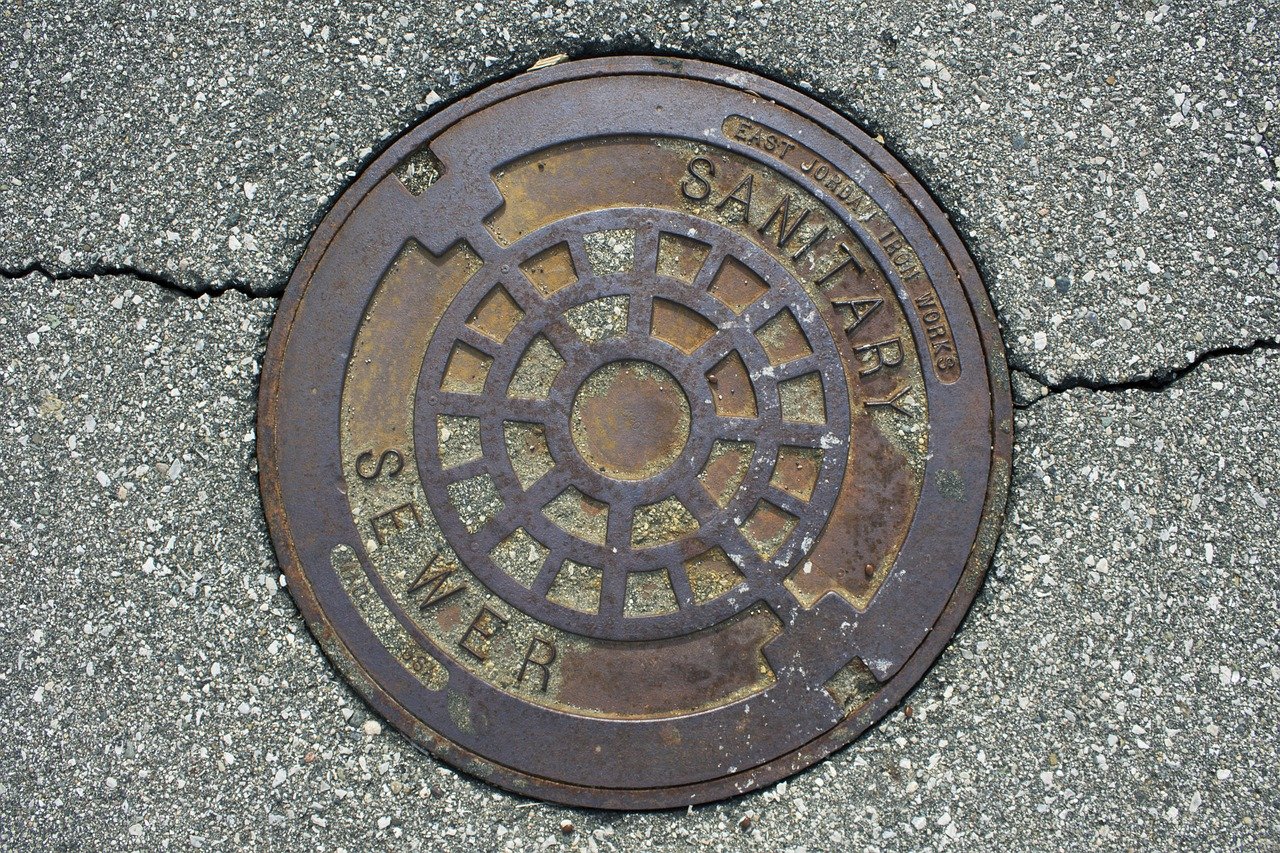
The drainage system of your house is probably the most important part of your home because it plays a major role in keeping your home away from dangerous and unhealthy conditions. The drainage system of the houses in Ontario are required to follow the Ontario Building Code which ensures the proper structuring of the drainage system to avoid any threat to the healthy living of the people and the community at large. Therefore, if you are planning to build a house or renovating your current house, then make sure to abide by these codes. The same applies if you plan to renovate the drainage system of your house. Have you plans approved by a local authority before you start the process. Here is how you can renovate drainage system of your house in accordance with the Ontario Building Codes.
The Ontario Building Codes require you to adhere to the specific size of PVC pipes for your drainage system so that they do not run sluggishly and emanate noxious fumes into the house. The size of the drain pipes will depend on where they are being placed. For example, a 3 inch drainpipe should be connected to the toilet. The installation of drainage pipes must not damage the structure of the house. Bore holes in the joist instead of cutting notches in order to preserve its strength. Make sure the holes are at different levels such that the pipe slopes.
Double joists should be used for long span pipes. The joists that are cut to accommodate the pipes must be reinforced and one should use fire caulking around the pipes and protective plates, provided by Drain Service Toronto, over them. A drainage pipe must slope at least 1/4th inch per running foot and therefore placing a drain across a room which has no basement or crawling space will require precise calculations. The pipes should be joined using a purple primer in order to avoid leakage. Different fixtures have different fitting requirements and therefore you should make sure to use those specific fittings, such as a closet bend, to ensure that the wastewater has a smooth flow.
When you renovate drainage system of your house, you will need to install cleanouts at different places so that it is easier to access the drain for cleaning the debris in case there is a blockage. Install access panels in the places which have fixtures, valves, cleanouts and compression pipe fittings for easy access. You can place them in a discreet manner such as behind the tub or the shower. Once you are done assembling the drain pipes, make sure to check the leakage since the local plumbing inspector will do so either by pouring water or using an inflatable drain plug and filling the pipes with water.
It is important to use the correct transition fitting when changing pipe materials so as to avoid corrosion. For example, the joint between galvanized and copper fitting tends to corrode if a dielectric union is not used. If your old pipes are causing low water pressure then you should replace the gate valve with ball valves in the new pipes to increase the pressure. Appropriate clamps and straps that have been approved should be used to secure pipes. For example, copper pipe must be given support every 6 feet, PVC drainage pipes need support every 4 feet, black steel pipe every 12 feet and cast iron pipes every 5 feet. Installing more supports than required is always better to ensure that the pipes are secure.
These were a few guidelines that you need to follow while renovating your drainage system.